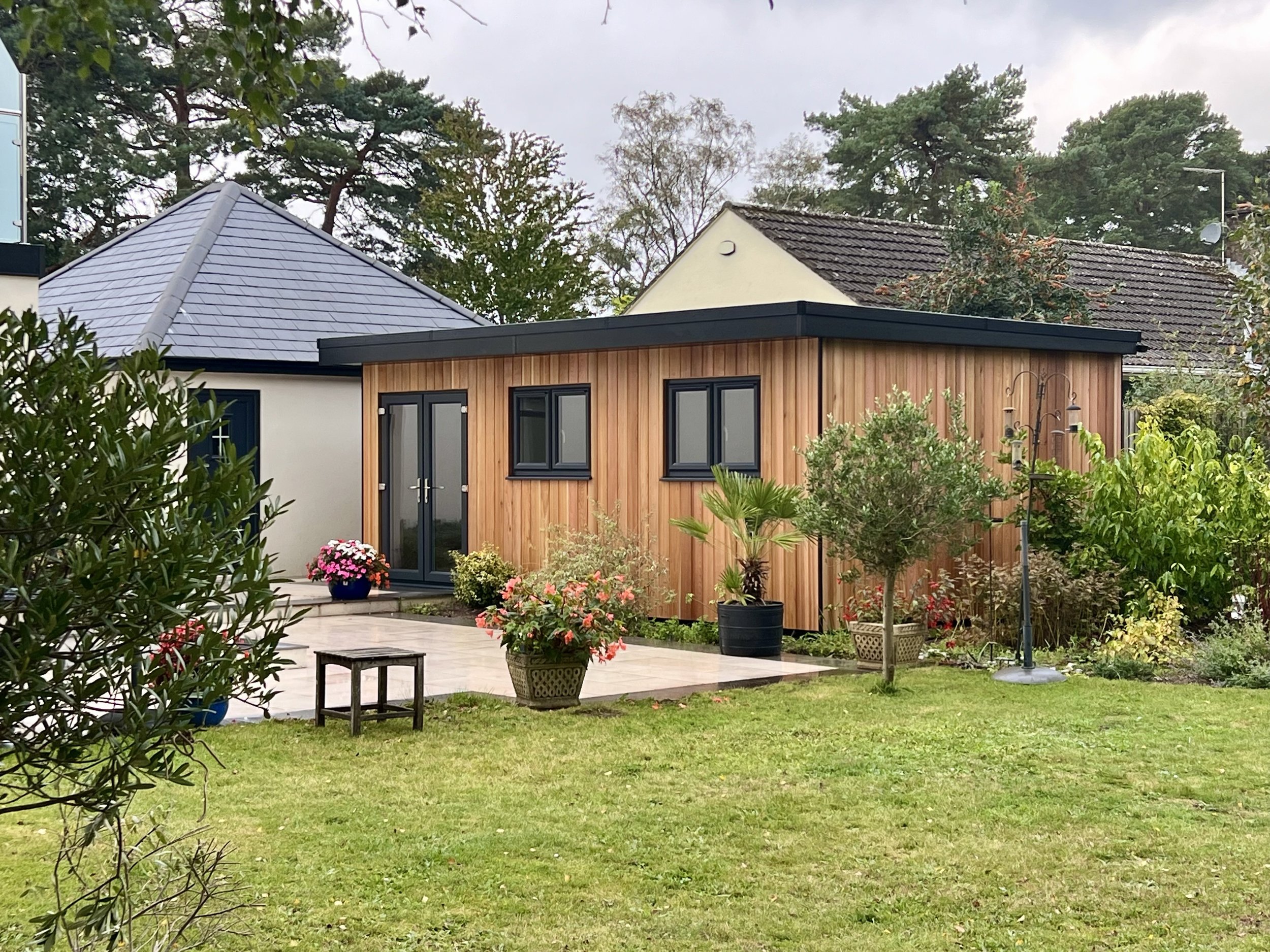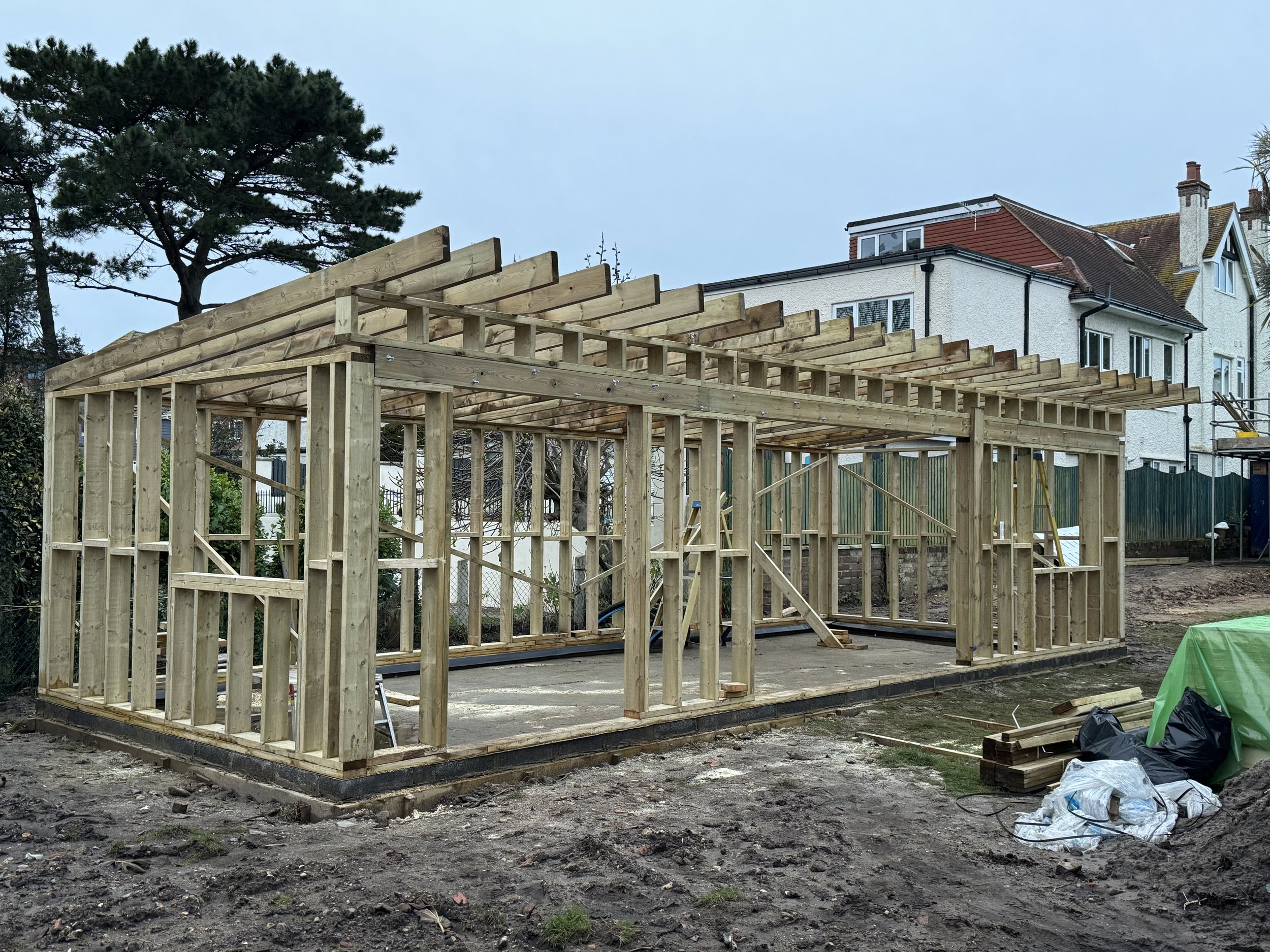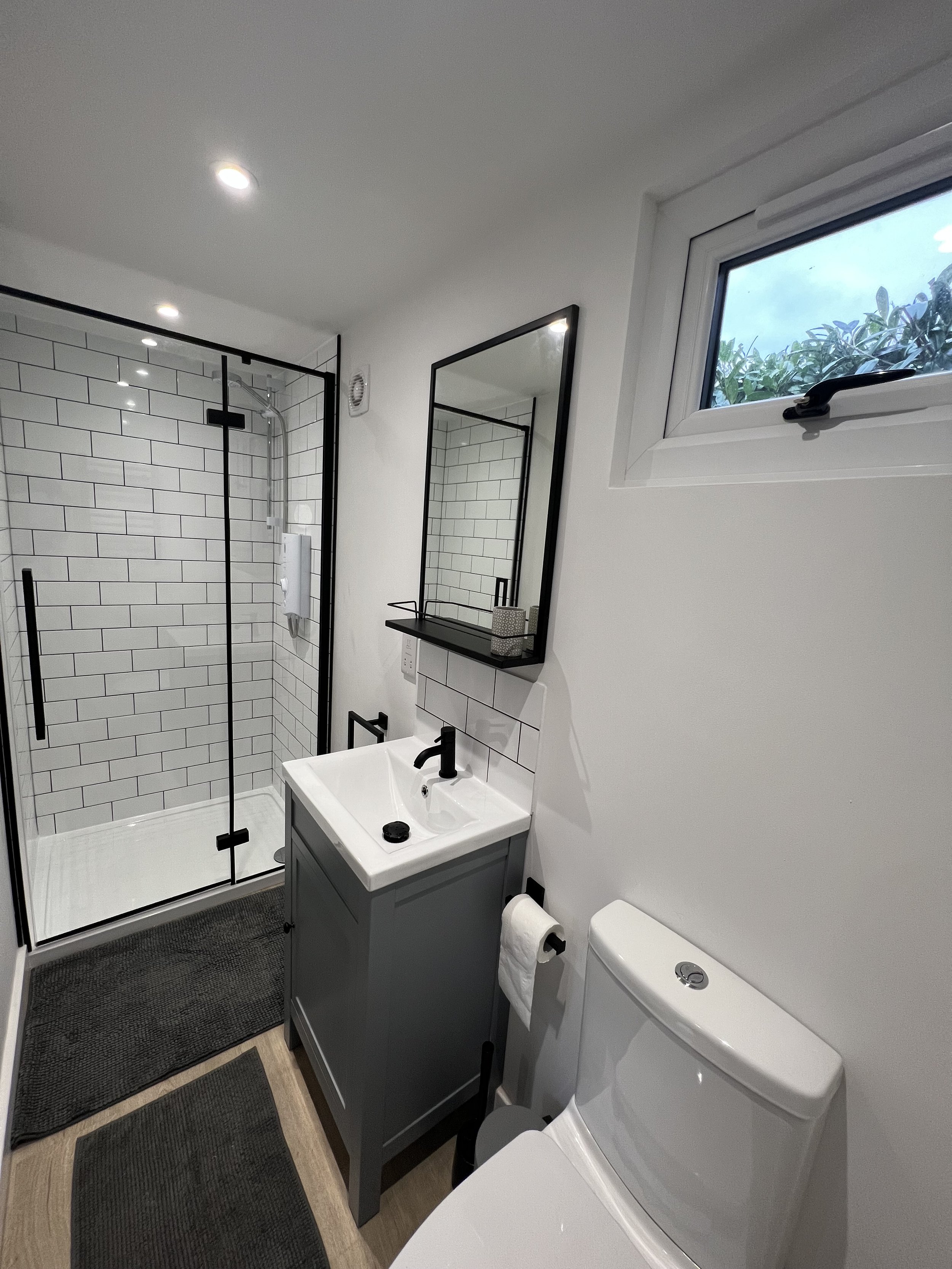Overview
An annexe by Dorset Annexes is a well designed structure that complements your main residence, offering a versatile extension within your property's boundary. These spaces are ideal for various applications, from self-contained living areas, such as granny annexes, to flexible spaces for guests, work or AirBnbs.
Constructing an annexe involves a detailed process, beginning with an initial consultation to tailor the design to your needs, followed by site preparation, and culminating in the installation of your annexe. Dorset Annexes ensures a personalised and seamless experience from start to finish, with a dedicated team to guide you through every step.
Planning
Unlike garden rooms, an annexe provides a comprehensive living solution. Each annexe features a kitchen, bathroom, and bedroom(s), transforming it into a complete home. This distinction underscores the enhanced functionality of our annexes over typical garden rooms, which are often limited to daytime or occasional use.
Securing planning permission for an annexe is crucial. At Dorset Annexes, our team expertly manages all stages, from initial application to final approval, arranging necessary appointments and liaising with local authorities. Upon completion, we ensure that you receive the essential building control certificate, affirming your annex's compliance and enhancing its value.
Groundworks
We install a full re-enforced concrete slab, Trenching for foul connections to existing manholes, whilst installing a new water supply.
Where falls are inadequate we can install a pumping station.
Construction
Adhering to UK Building Regulations, we design a structure to maximize thermal insulation. A warm roof with 150mm Pir insulation and Epdm rubber, 140mm insulation in the walls and 100mm in the floor.
Using only structurally graded, pressure-treated C24 timber
Exterior
Hardie Plank Cladding has gained widespread popularity in the construction industry due to its durability, aesthetic appeal and low maintenance requirements. Fire Safety is paramount for sleeping accommodation, and Hardie Plank is recognised for its A2 fire rating, indicating high resistance to fire.
Finishing
Internally, walls are finished with plasterboard, smoothly plastered and coated in vinyl matt paint for a sleek, modern look. Freshly painted skirting boards and a quality Quickstep water resistant laminate floor finishes the room.
Electrical
Our Annexes come with LED downlights inside and out, and plenty of plug sockets. Heating can be via slimline panel heaters or using Air conditioning, which would provide both hot and cold air. Smoke alarm and separate consumer unit provided. Internet can also be included.
Plumbing
Shower rooms, can be either fully tiled or use modern shower panels.
We can install an electrical shower or a stored water cylinder can supply the hot water to the shower, basin and kitchen sink
,
-
Simply, yes. If you are planning to sleep in an Annexe, Planning permission is required along with Building Regulations
-
Yes, we are accredited members of the IWA, who offer comprehensive deposit protection and insurance backed guarantees on our company 10 year warranty. For more information on the IWA click here.
You can have peace of mind that your 25% deposit for your Annexe and your 10 year warranty of the full contract value is covered by them for up to 10 years too.*
Once your Annexe has been completed and you have paid your full balance, you will be sent a form to fill out to apply for your IWA Guarantee Insurance (no payment required). When your application has been processed, your guarantee will then be insured.
*Subject to terms and conditions on the IWA certificate.
-
Yes, absolutely. Often Garden boundaries are not square, we can design the building to work within the space.
-
Your base and installation are included in the price.
-
Our garden annexes are installed in 6 - 10 weeks, depending on the size of the building and weather conditions.
-
We require a minimum gap of 400mm from any obstacle to construct your garden annexe, a 1m gap is preferable.









